Willow Creek - Apartment Living in Fresno, CA
About
Welcome to Willow Creek
540 E Nees Ave Fresno, CA 93720Office Hours
Monday through Friday: 9:00 AM to 5:30 PM. Saturday and Sunday: Closed.
Our neighborhood is conveniently located near Hwy 41 in Fresno, California. Fabulous shopping, a local cinema, and gourmet restaurants are less than a mile away. We are near great parks for you to enjoy! Woodward Park has a multi-use amphitheater, plenty of trails and picnic areas for locals to use and is the home of the Shinzen Friendship Garden, a serene place to relax, featuring a teahouse and a koi pond. Also near is the Todd Beamer Park, a wondrous place with a shaded playground, splash pad, and skate zone. We are in the award-winning Clovis Unified School District. Our beautiful neighborhood is the perfect place to call home in Fresno.
Willow Creek proudly offers one and two bedrooms in five spacious floor plans. We have designed our homes with walk-in closets, ceiling fans, wood burning fireplaces for the winter months, and vaulted ceilings in select homes. Each home includes a washer and dryer and a garage.
Our community has amenities to fit everyone’s needs. You can cool off from the California sun in our sparkling swimming pool, stay fit in our fitness center, and grill up a great meal on our stainless steel barbecue. We love animals so bring along your furry friend. Call today for a tour of the home of your dreams at Willow Creek!
Please call us to schedule a tour. We look forward to meeting you!
Floor Plans
1 Bedroom Floor Plan
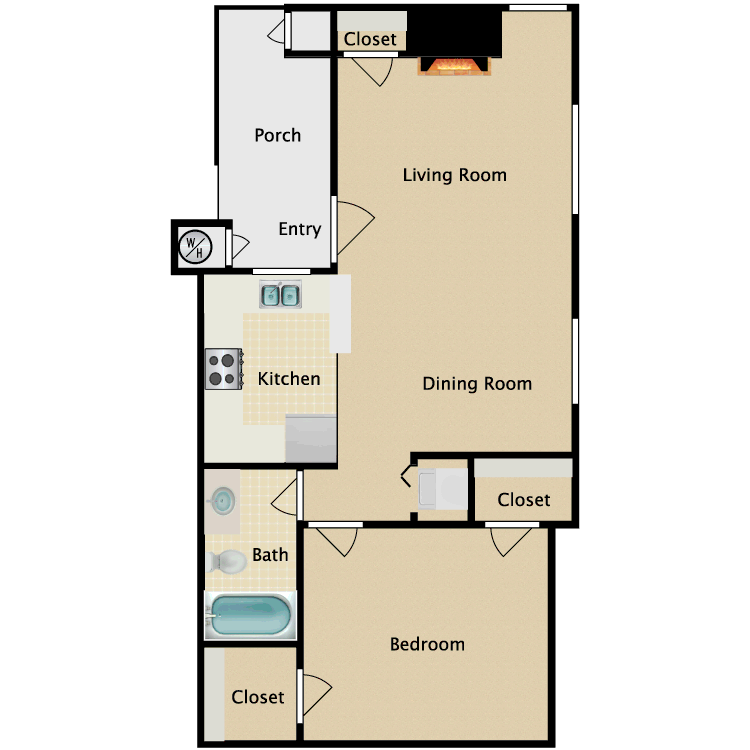
Birchwood
Details
- Beds: 1 Bedroom
- Baths: 1
- Square Feet: 711
- Rent: $1470
- Deposit: $700
Floor Plan Amenities
- Balcony or Patio with Storage Closet
- Ceiling Fans
- Central Air and Heating
- Dishwasher
- Garages Included, Most Attached
- Refrigerator
- Walk-in Closets
- Washer and Dryer in Home
- Wood Burning Fireplace
* In Select Apartment Homes
Floor Plan Photos
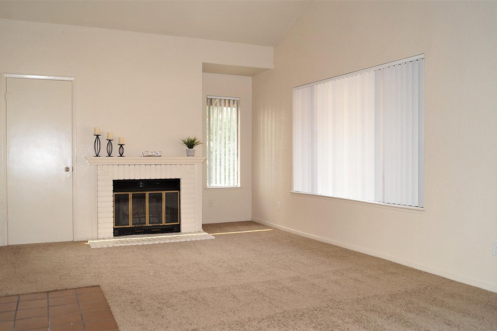
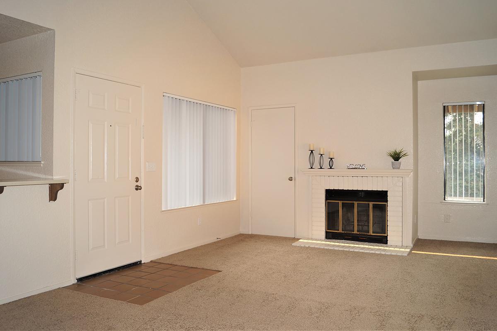
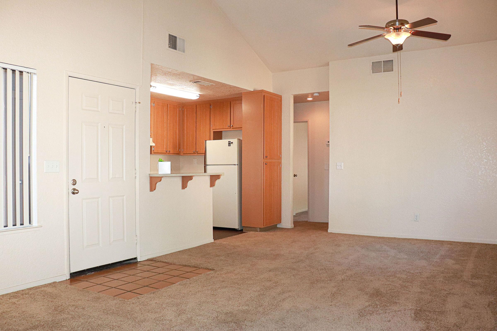
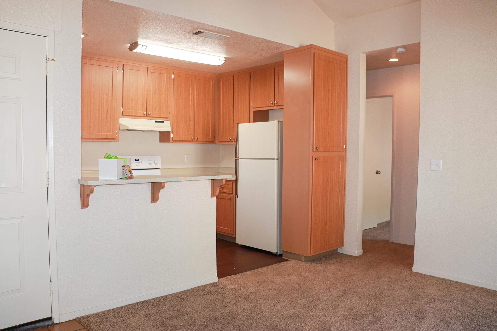
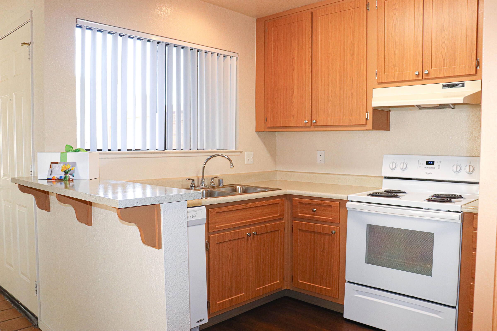
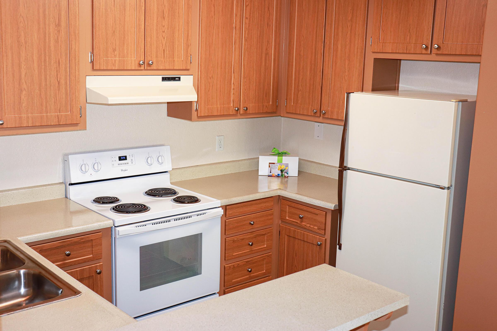
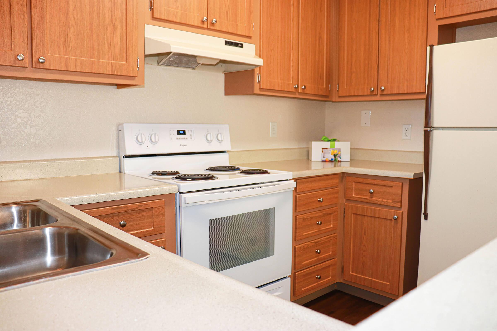
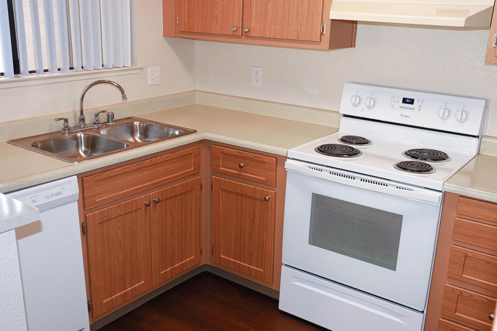
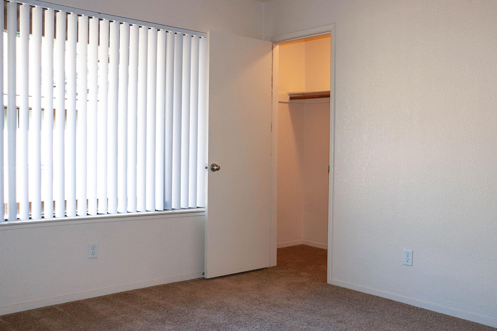
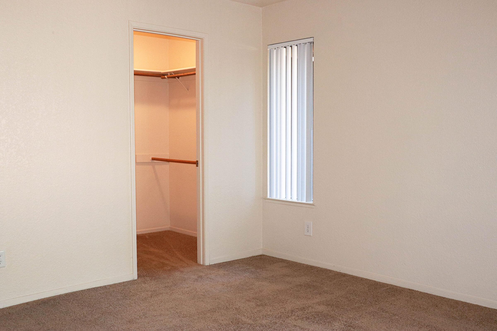
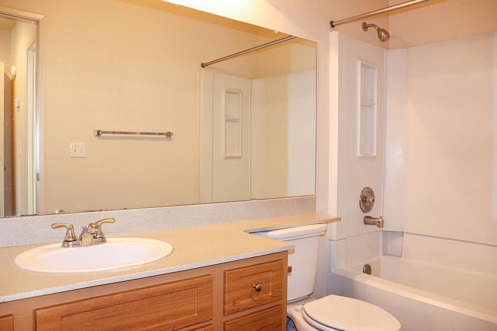
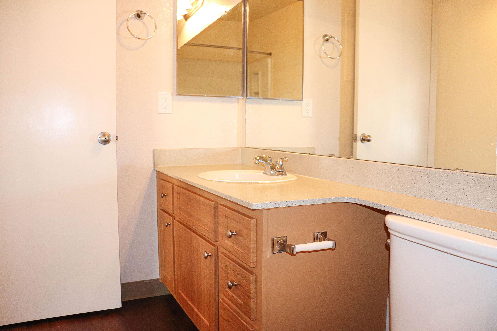
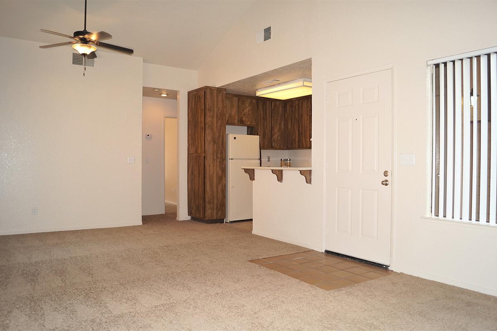
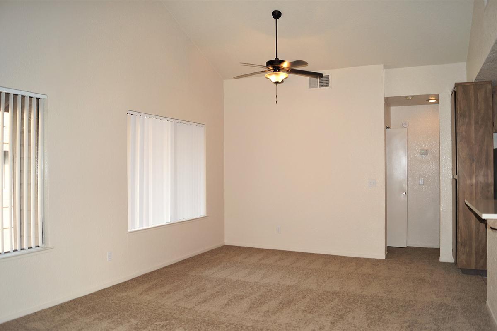
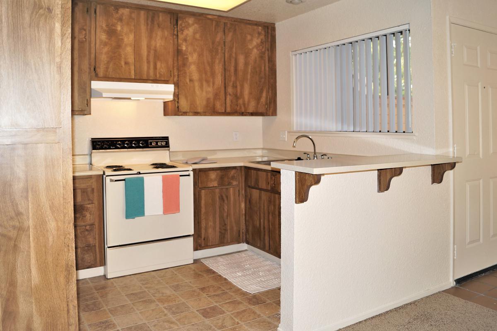
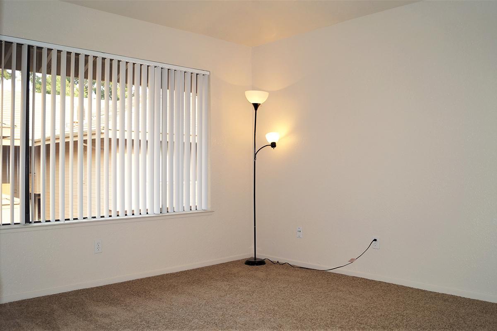
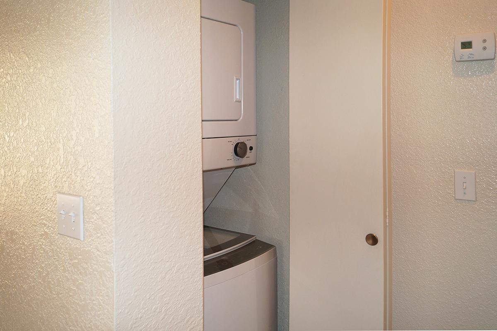
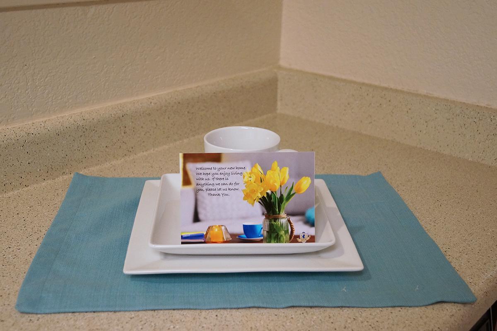
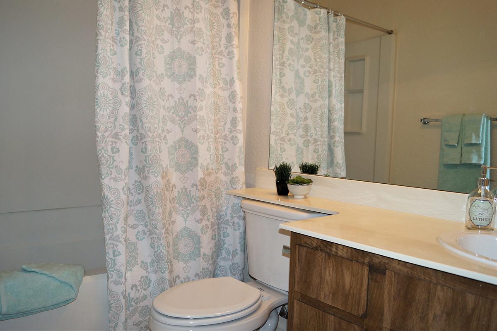
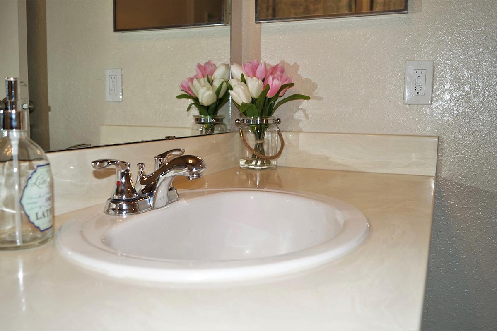
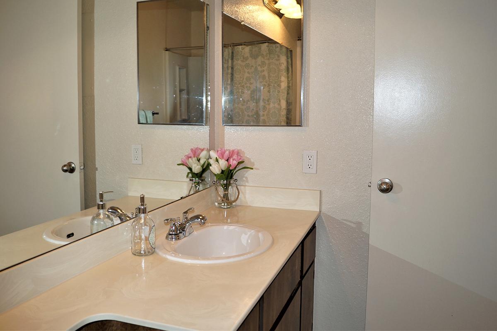
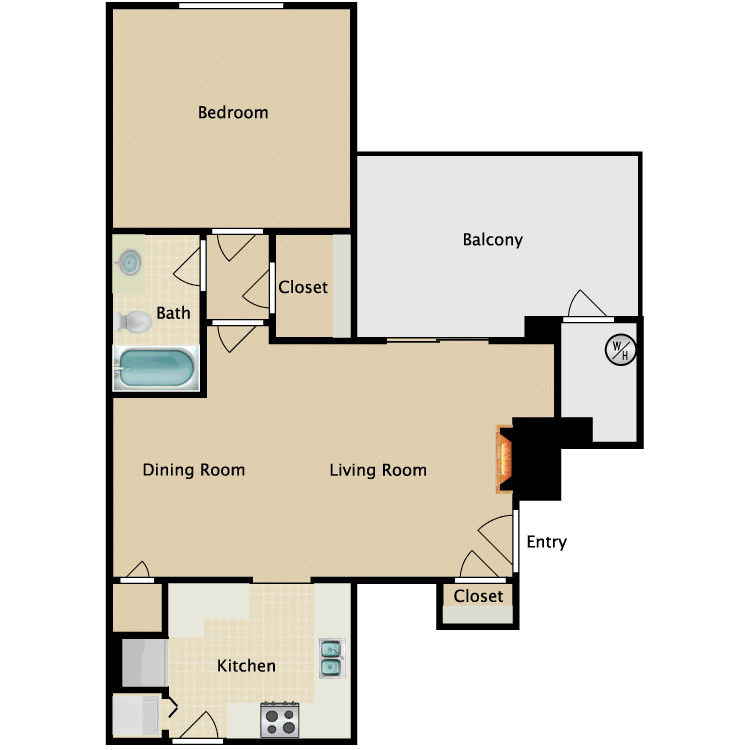
Almondwood
Details
- Beds: 1 Bedroom
- Baths: 1
- Square Feet: 728
- Rent: $1470
- Deposit: $700
Floor Plan Amenities
- Balcony or Patio with Storage Closet
- Ceiling Fans
- Central Air and Heating
- Dishwasher
- Garages Included, Most Attached
- Refrigerator
- Vaulted Ceilings
- Walk-in Closets
- Washer and Dryer in Home
- Wood Burning Fireplace
* In Select Apartment Homes
2 Bedroom Floor Plan
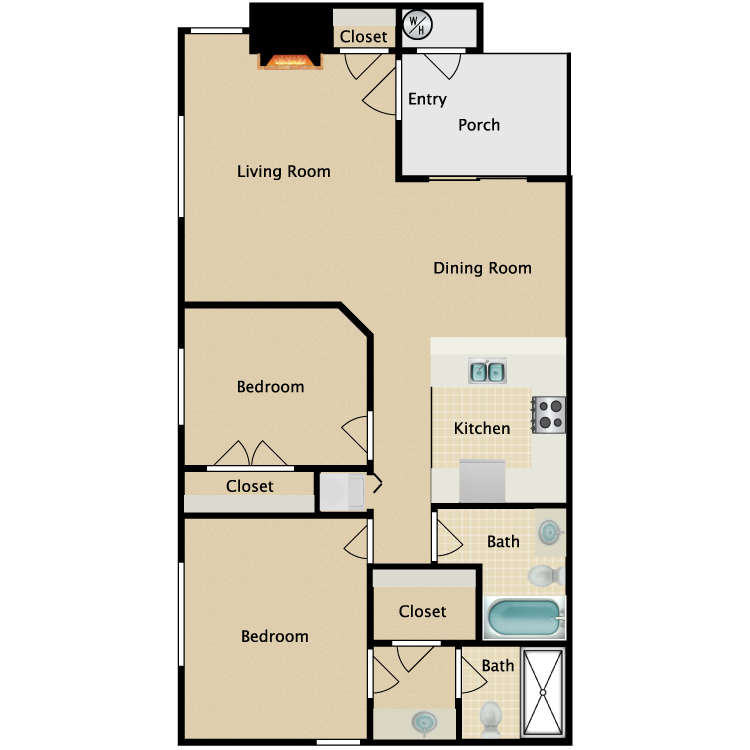
Cypress
Details
- Beds: 2 Bedrooms
- Baths: 2
- Square Feet: 911
- Rent: $1620
- Deposit: $800
Floor Plan Amenities
- Balcony or Patio with Storage Closet
- Ceiling Fans
- Central Air and Heating
- Dishwasher
- Garages Included, Most Attached
- Refrigerator
- Walk-in Closets
- Washer and Dryer in Home
- Wood Burning Fireplace
* In Select Apartment Homes
Floor Plan Photos
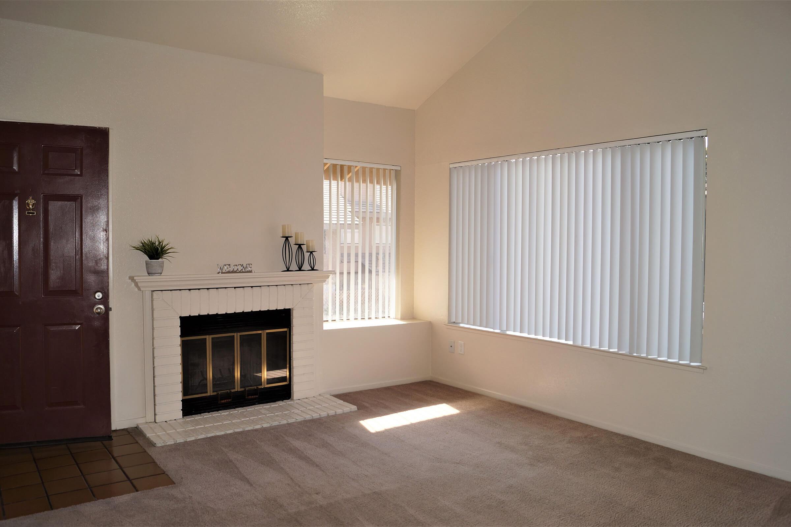
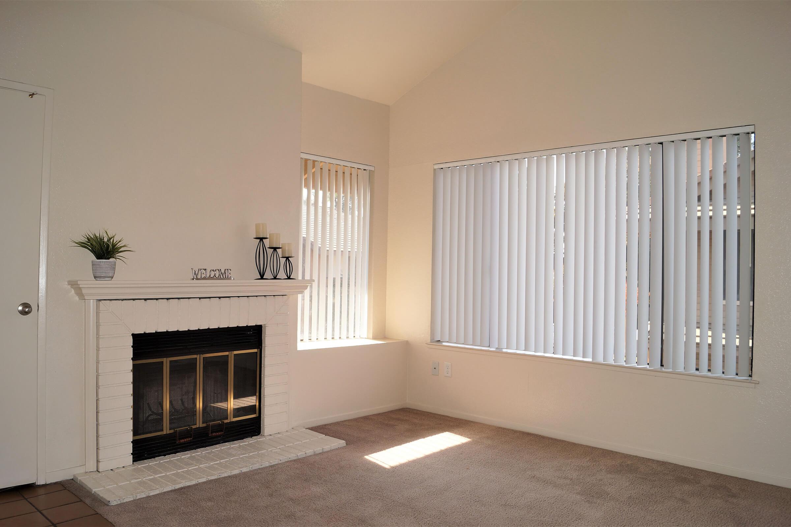
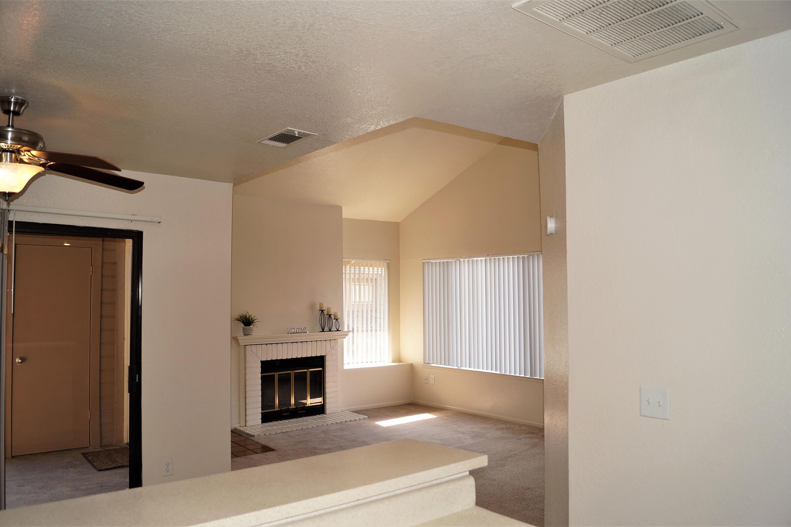
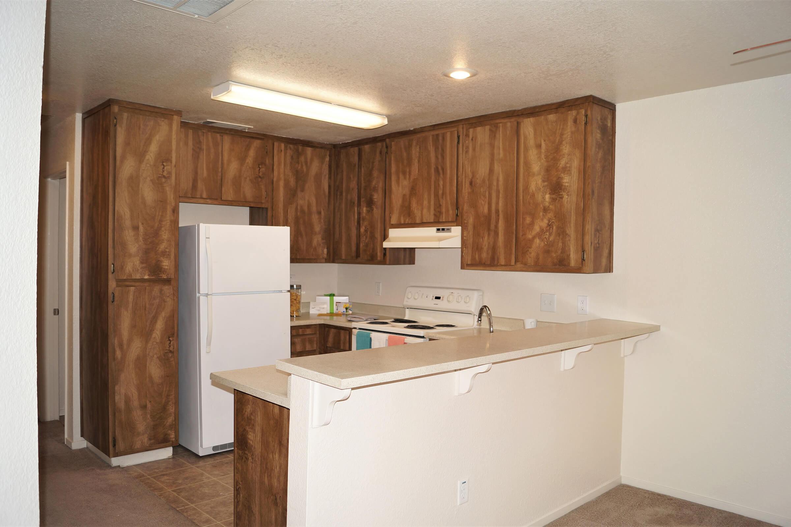
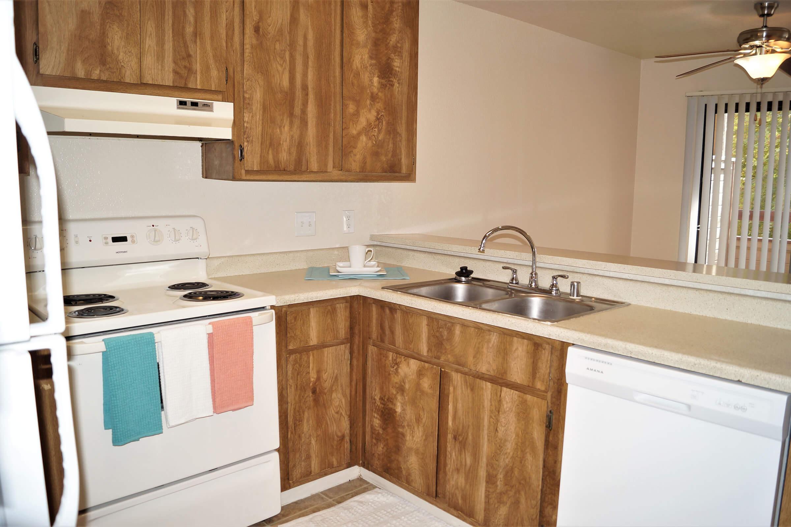
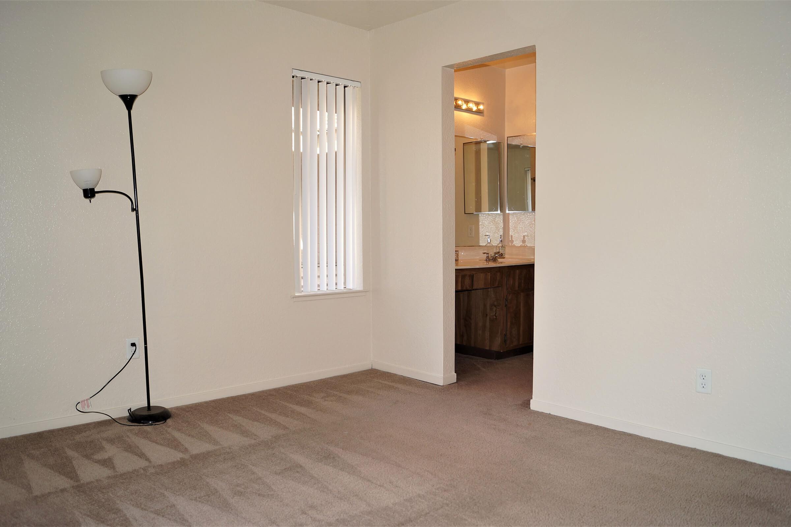
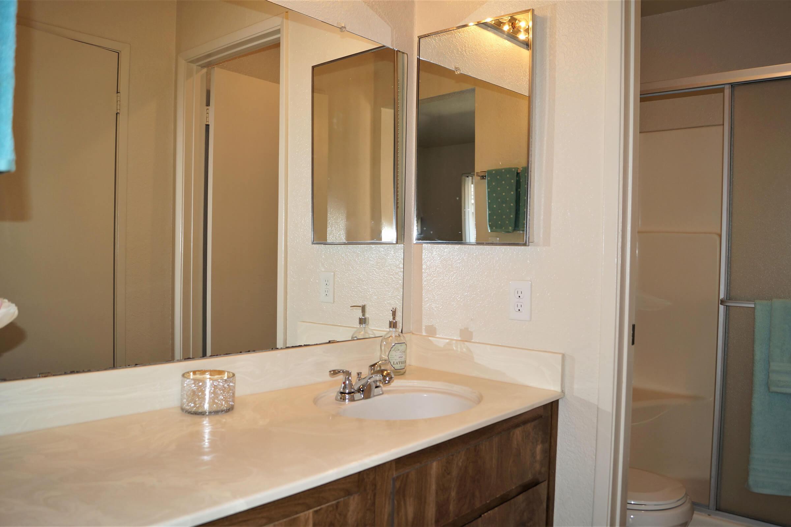
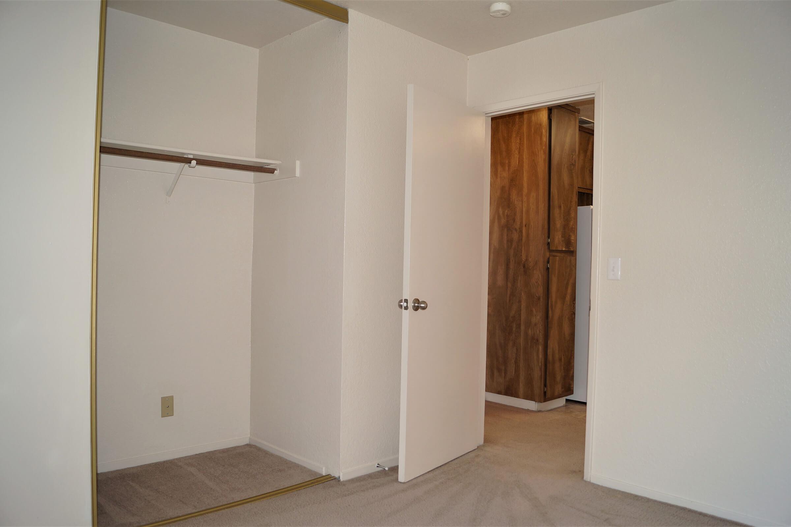
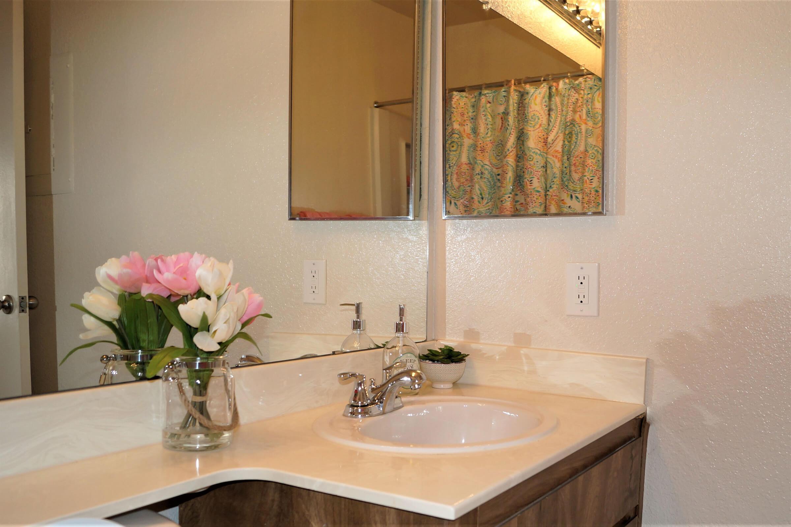
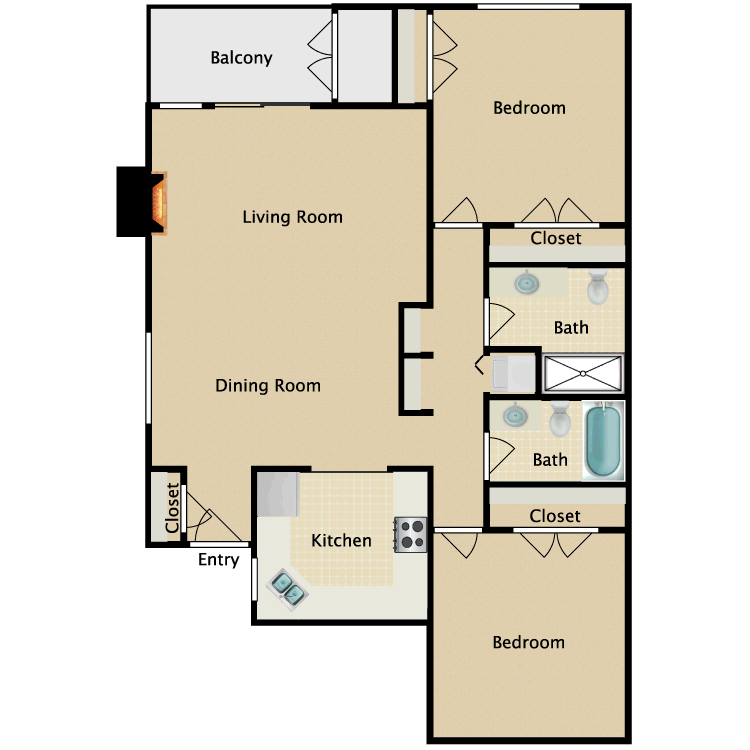
Driftwood
Details
- Beds: 2 Bedrooms
- Baths: 2
- Square Feet: 1102
- Rent: $1660
- Deposit: $800
Floor Plan Amenities
- Balcony or Patio with Storage Closet
- Ceiling Fans
- Central Air and Heating
- Dishwasher
- Garages Included, Most Attached
- Refrigerator
- Washer and Dryer in Home
- Wood Burning Fireplace
* In Select Apartment Homes
Floor Plan Photos
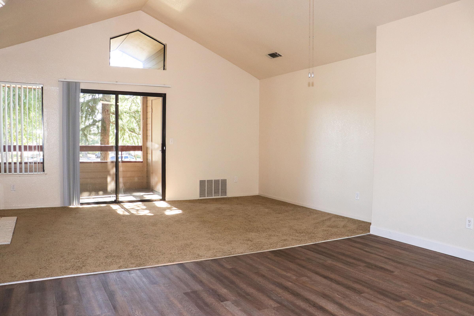
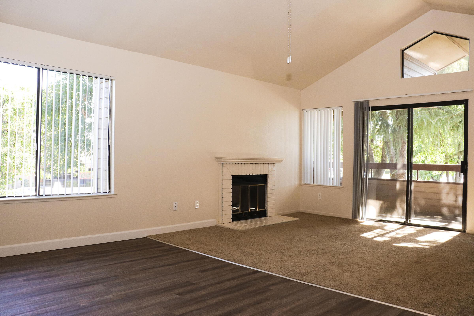
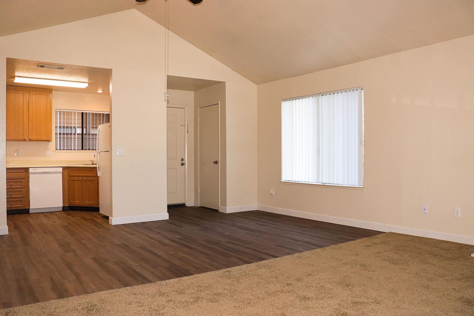
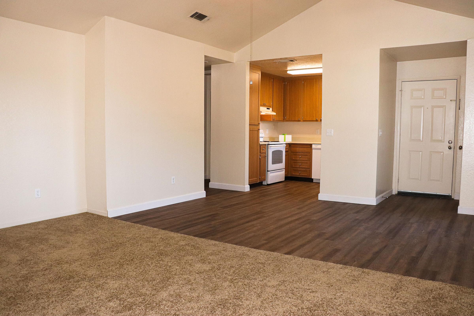
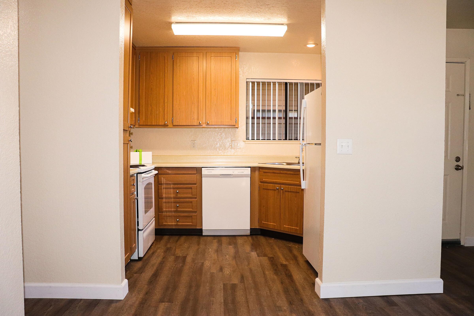
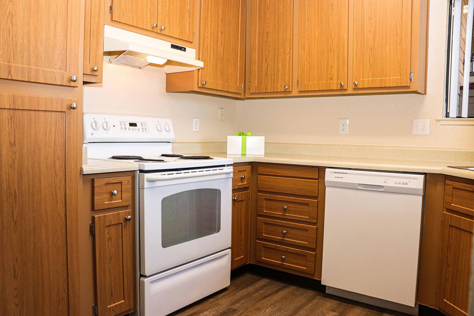
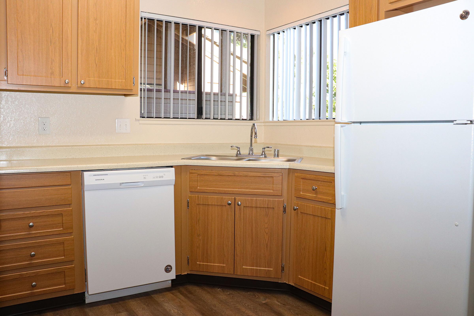
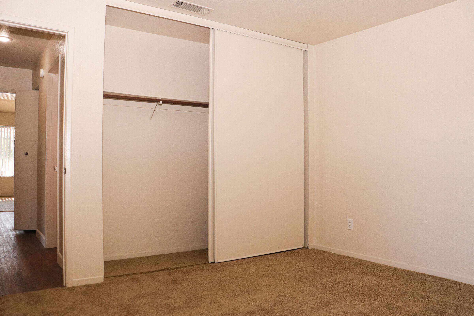
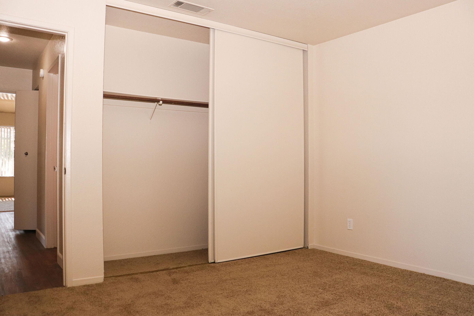
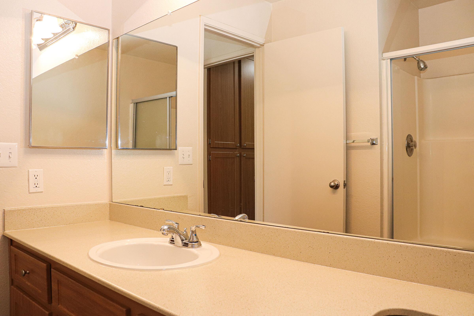
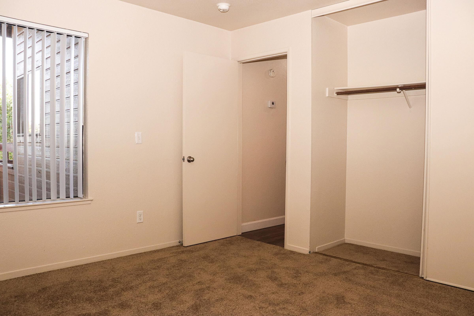
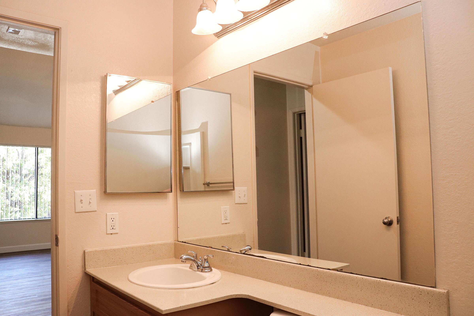
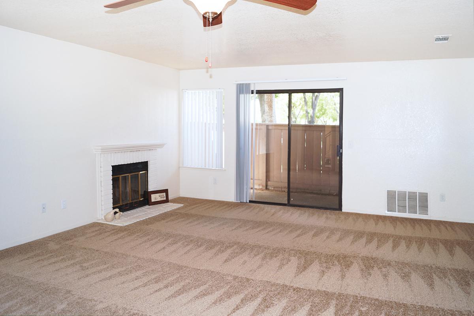
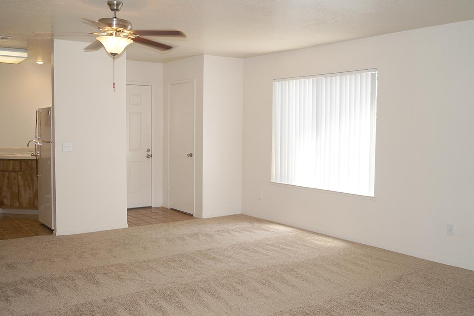
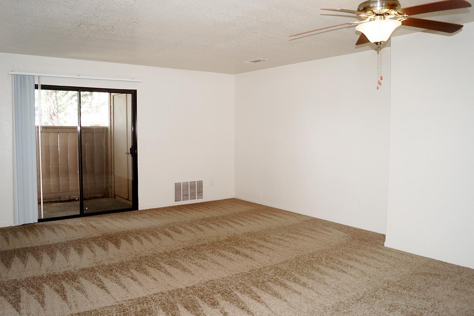
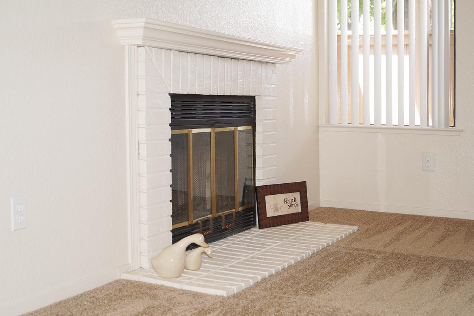
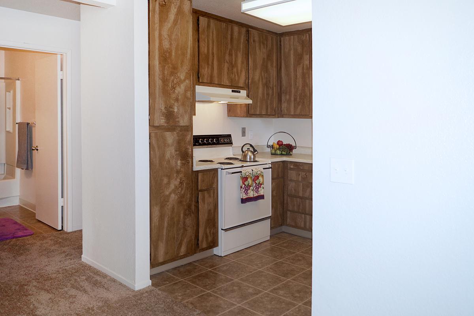
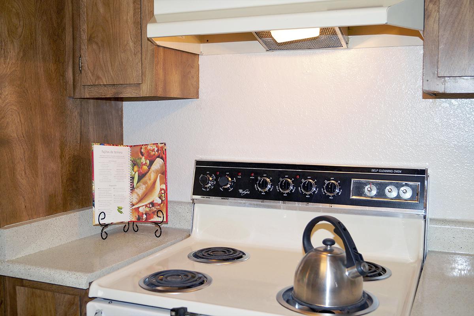
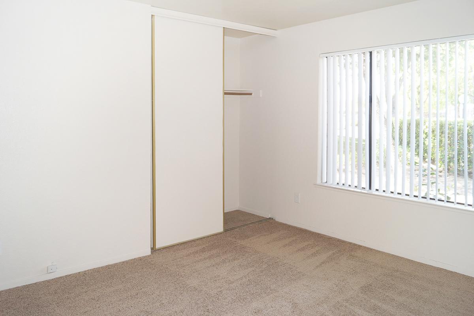
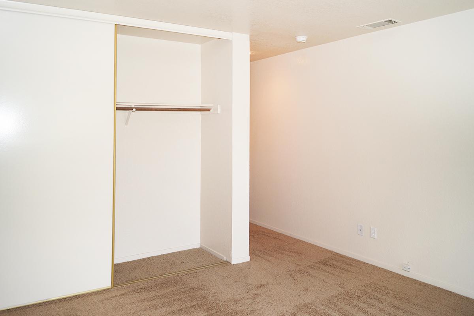
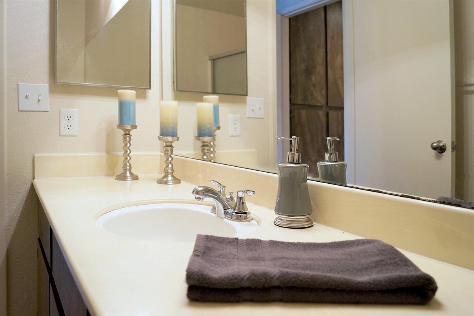
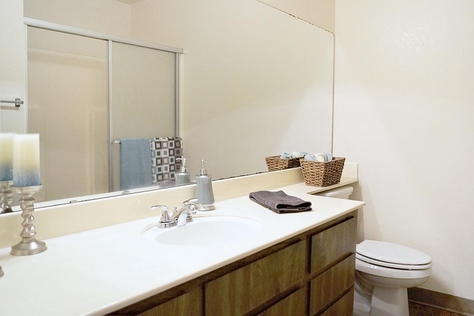
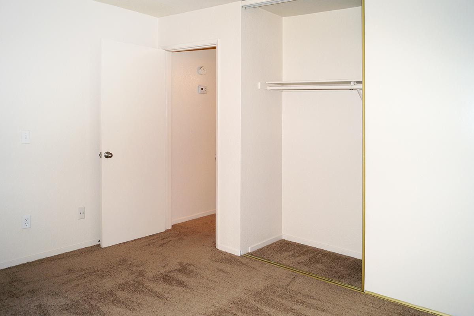
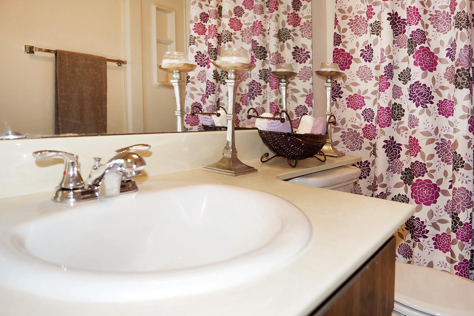
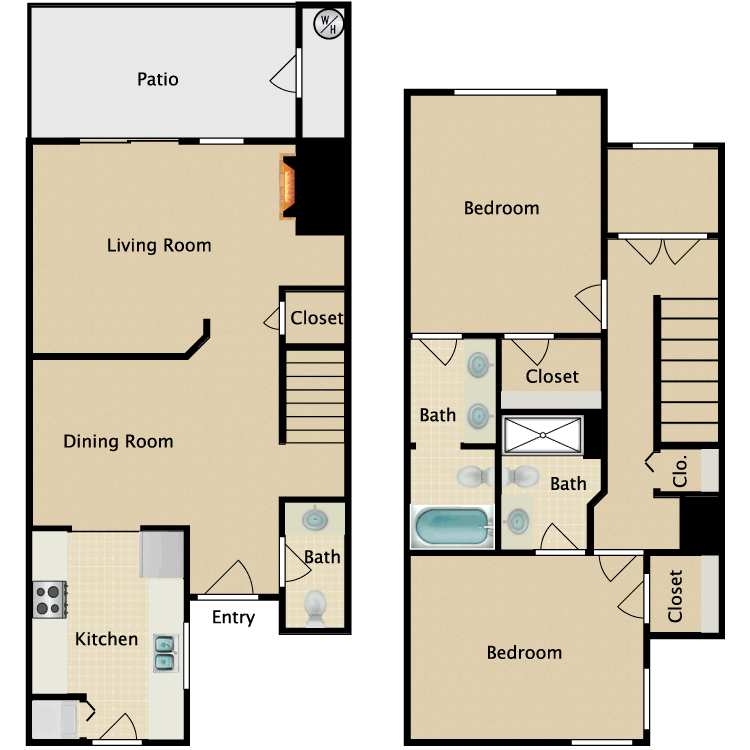
Evergreen
Details
- Beds: 2 Bedrooms
- Baths: 2.5
- Square Feet: 1263
- Rent: $1770
- Deposit: $850
Floor Plan Amenities
- Balcony or Patio with Storage Closet
- Ceiling Fans
- Central Air and Heating
- Dishwasher
- Garages Included, Most Attached
- Pantry
- Refrigerator
- Vaulted Ceilings
- Walk-in Closets
- Washer and Dryer in Home
- Wood Burning Fireplace
* In Select Apartment Homes
Floor Plan Photos
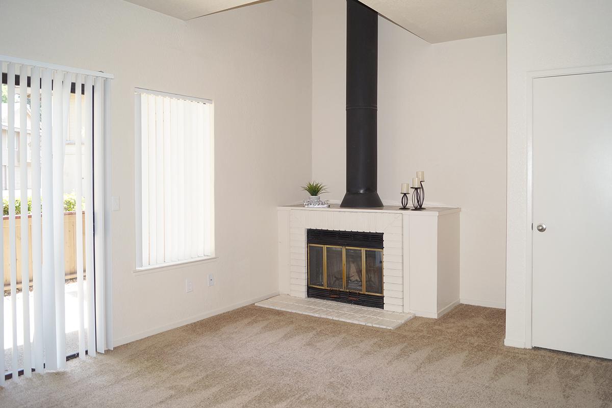
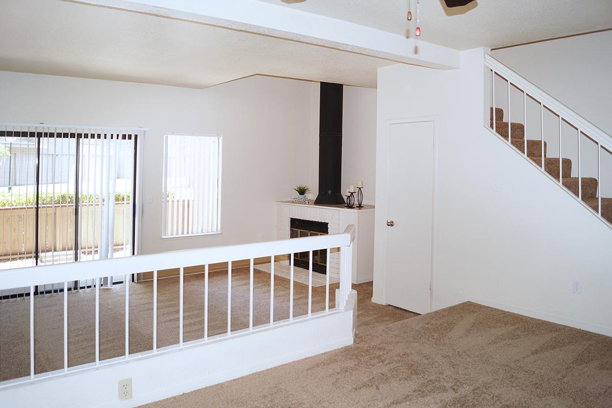
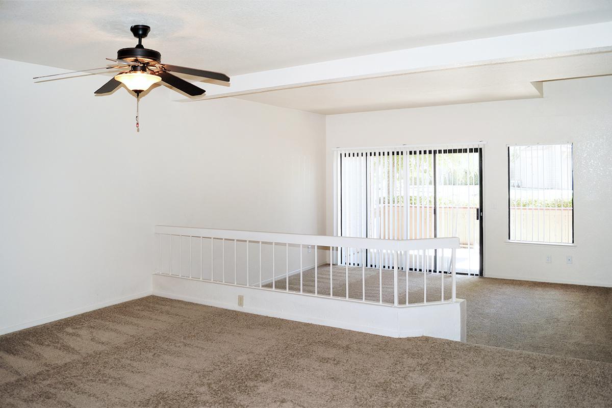
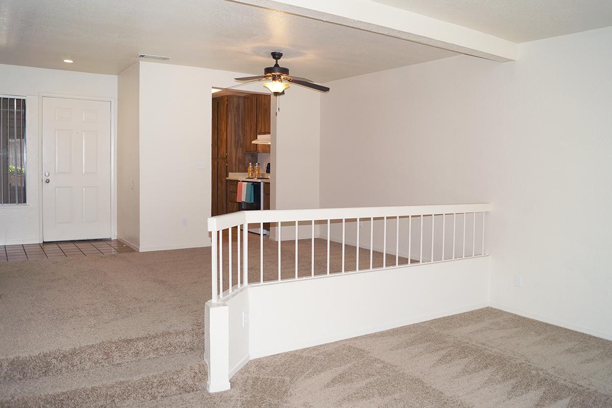
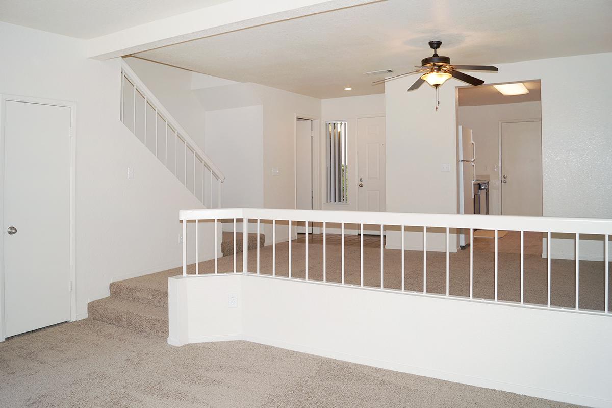
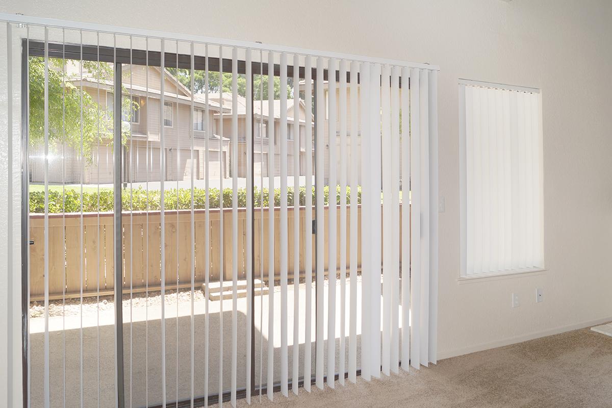
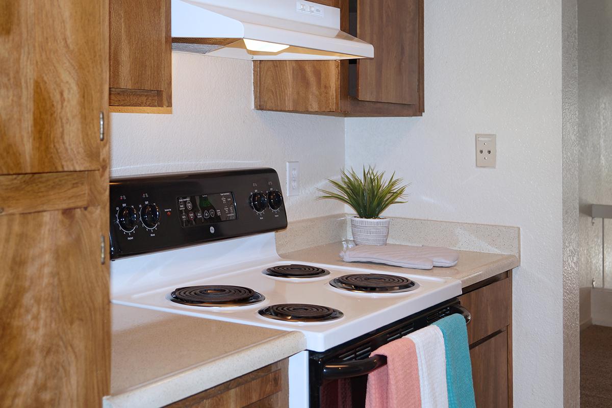
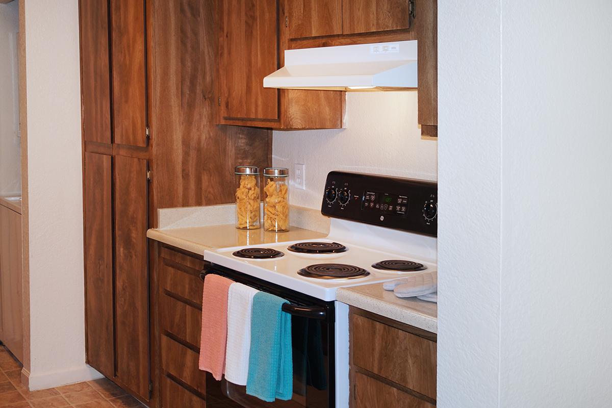
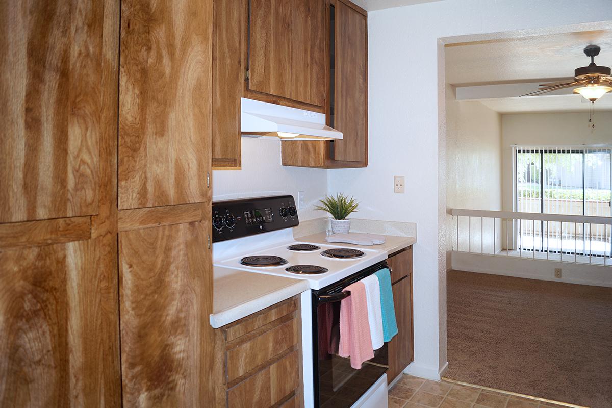
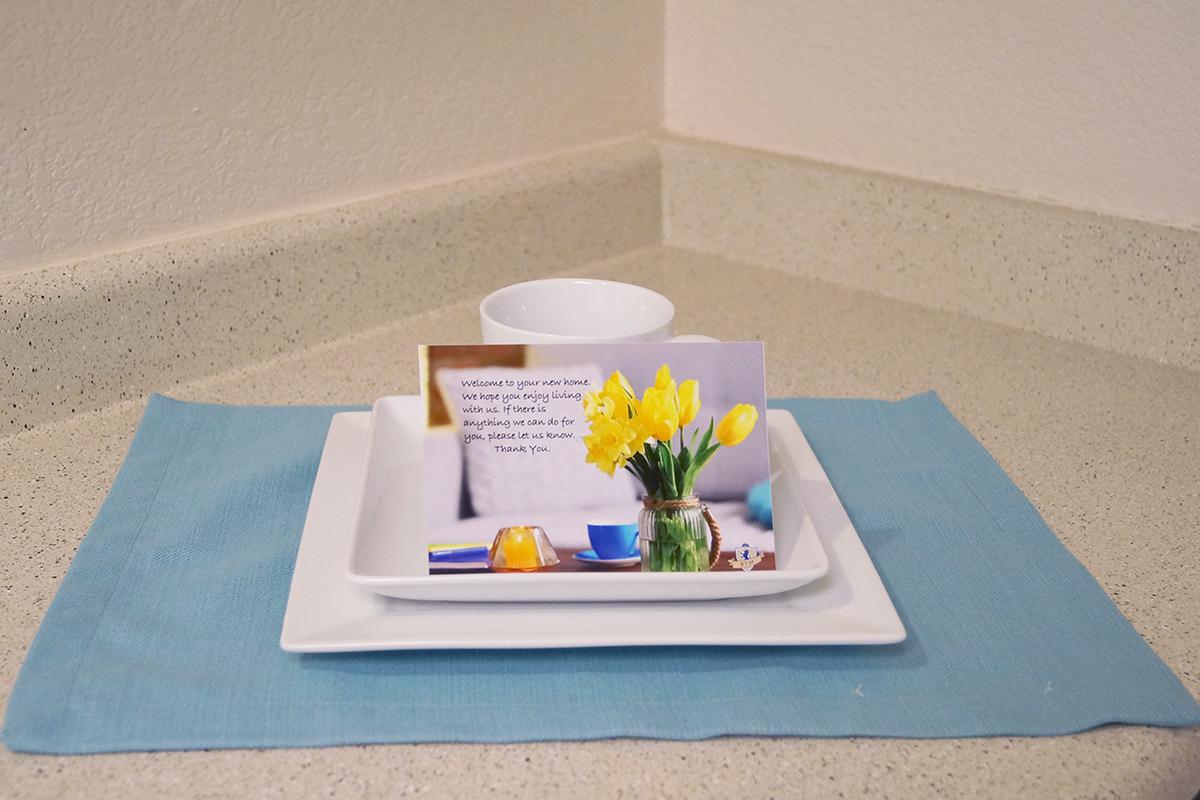
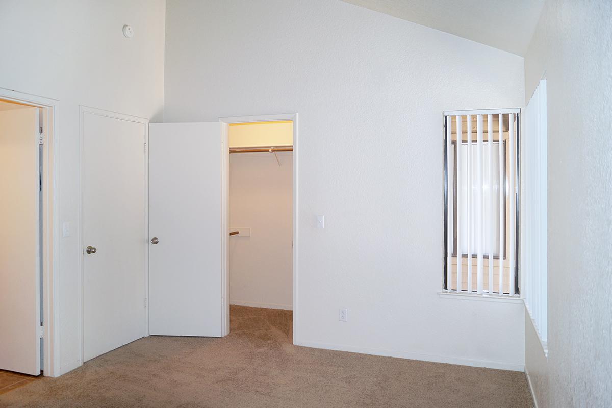
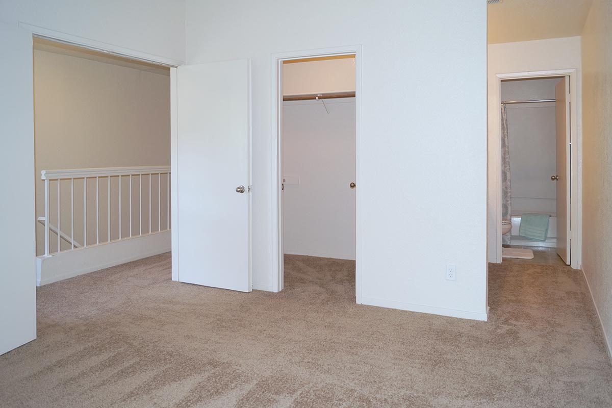
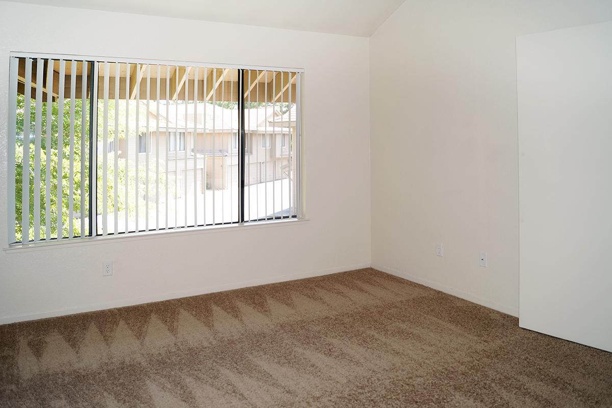
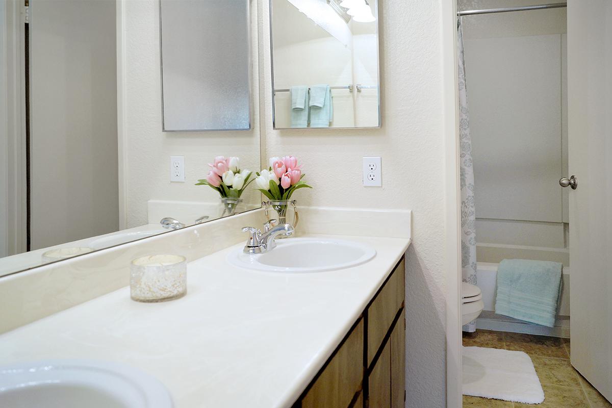
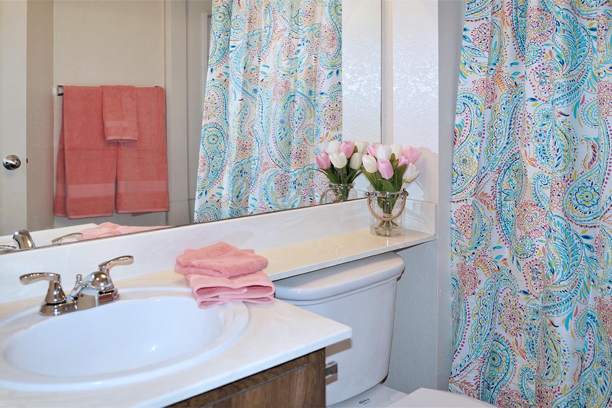
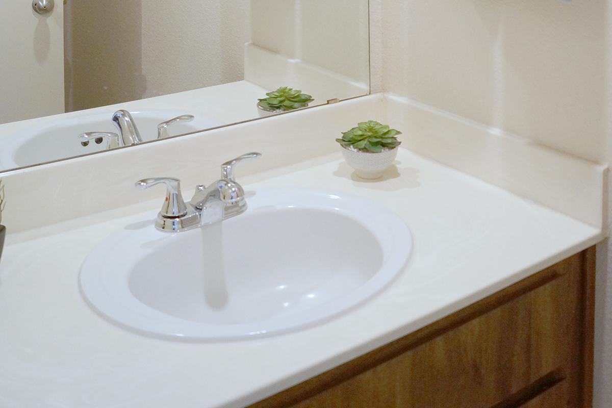
The prices quoted are reduced from the month to month market rate with a 12-month agreement.
Show Unit Location
Select a floor plan or bedroom count to view those units on the overhead view on the site map. If you need assistance finding a unit in a specific location please call us at 559-431-4146 TTY: 711.

Amenities
Explore what your community has to offer
Community Amenities
- Barbecue in Pool Area
- Clovis Unified Schools
- Easy Access to Freeway
- Fitness Center
- Minutes to Shopping
- Garages Included, Most Attached
- On-site Maintenance
- Public Parks Nearby
- Shimmering Swimming Pool
- Wi-Fi in Pool and Fitness Room Areas
Apartment Features
- Balcony or Patio with Storage Closet
- Ceiling Fans
- Central Air and Heating
- Dishwasher
- Pantry*
- Refrigerator
- Vaulted Ceilings*
- Walk-in Closets
- Washer and Dryer in Home
- Wood Burning Fireplace
* In Select Apartment Homes
Pet Policy
Pets Welcome Upon Approval. Breed restrictions apply. All pets must not weigh more than 80 pounds at a full-grown weight. No more than 2 pets per home.
Photos
Amenities
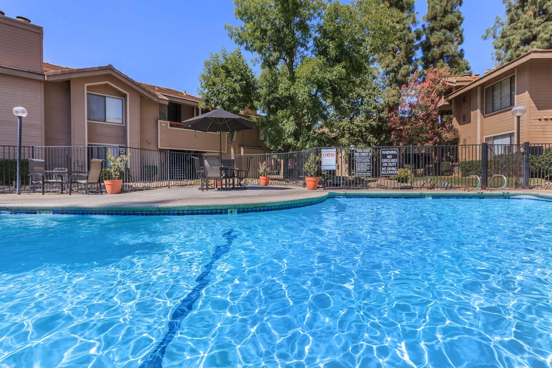
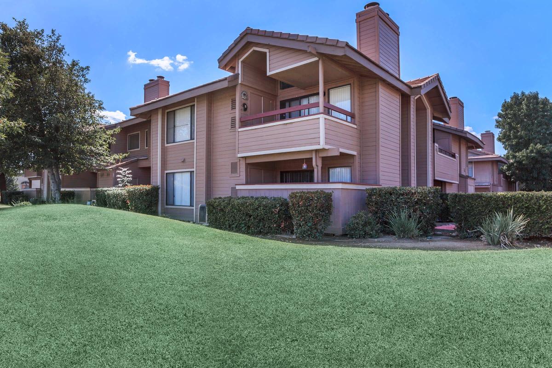
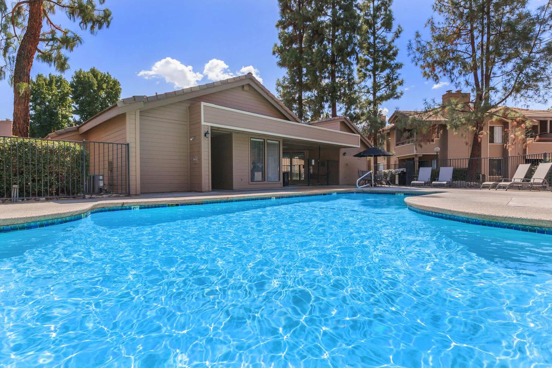
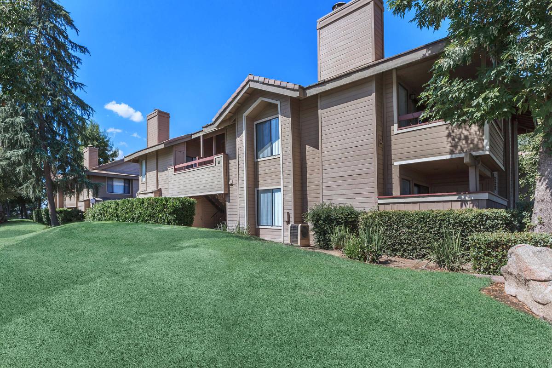
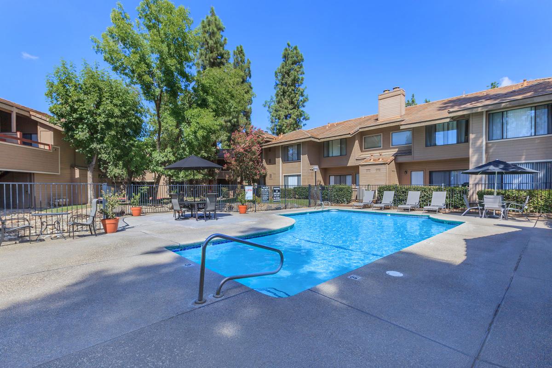
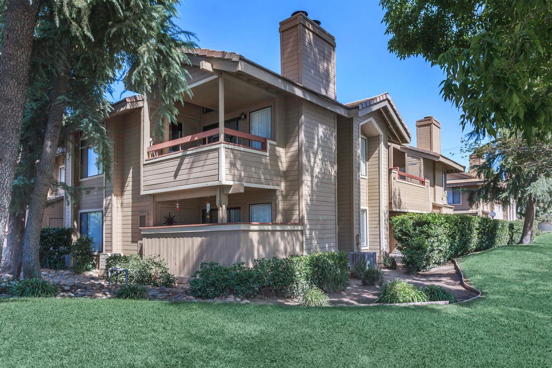
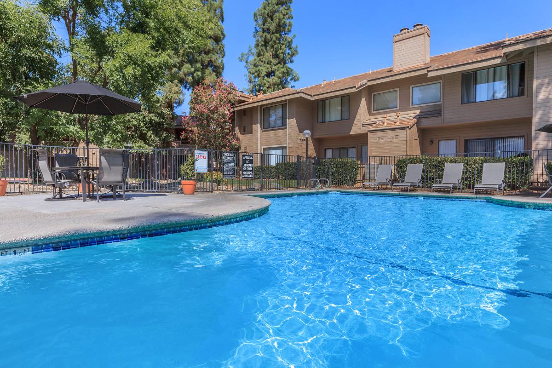
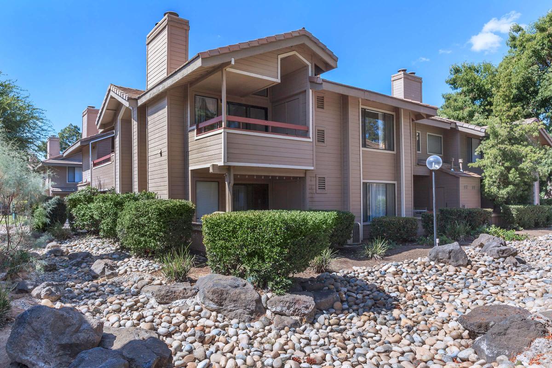
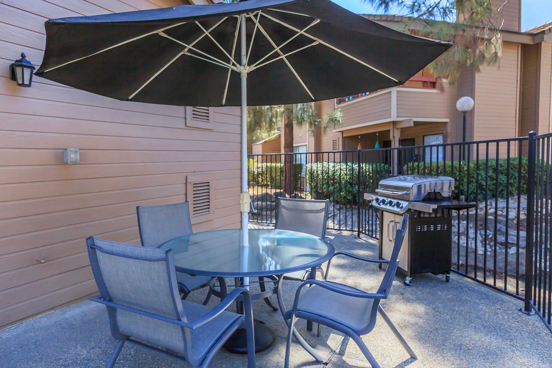
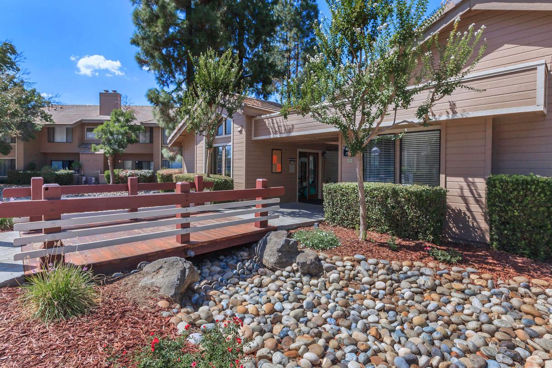
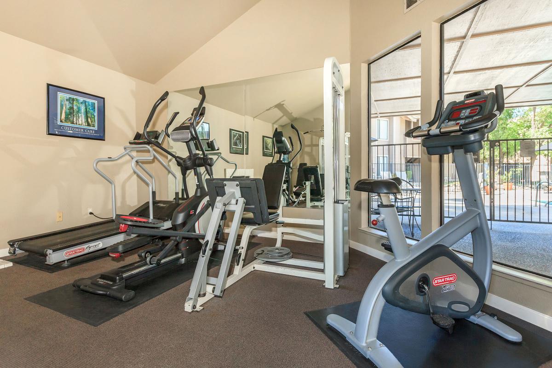
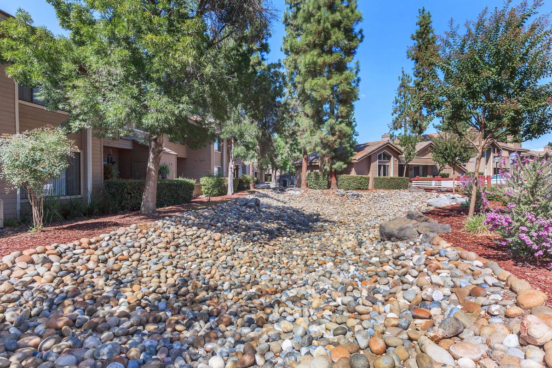
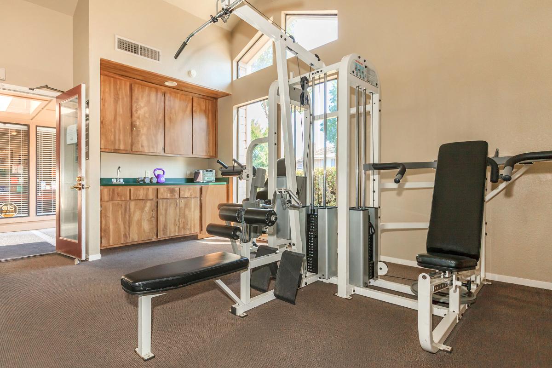
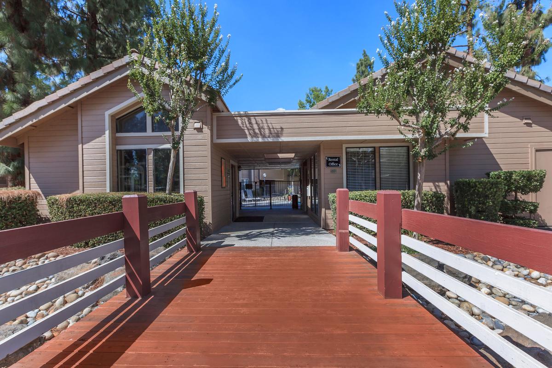
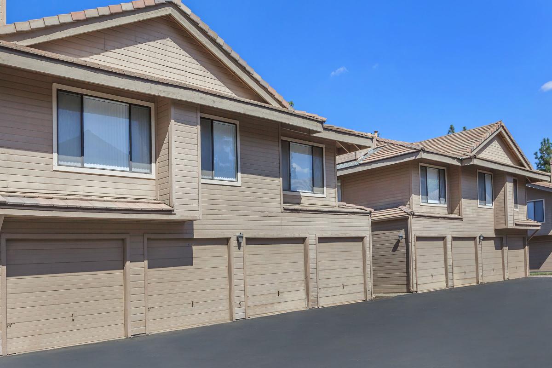
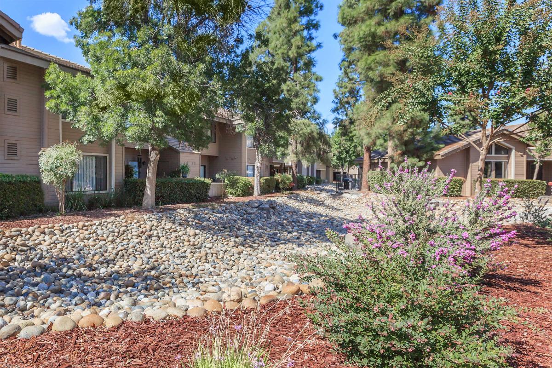
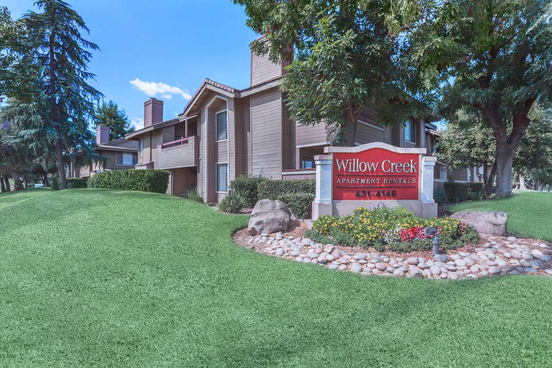
Birchwood - 1 Bed 1 Bath





















Cypress - 2 Bed 2 Bath









Driftwood – 2 Bed 2 Bath
























Evergreen - 2 Bed 2.5 Bath
















Neighborhood
Points of Interest
Willow Creek
Located 540 E Nees Ave Fresno, CA 93720Bank
Cinema
Elementary School
Grocery Store
High School
Hospital
Middle School
Park
Post Office
Restaurant
Shopping
Shopping Center
Contact Us
Come in
and say hi
540 E Nees Ave
Fresno,
CA
93720
Phone Number:
559-431-4146
TTY: 711
Fax: 559-449-8752
Office Hours
Monday through Friday: 9:00 AM to 5:30 PM. Saturday and Sunday: Closed.